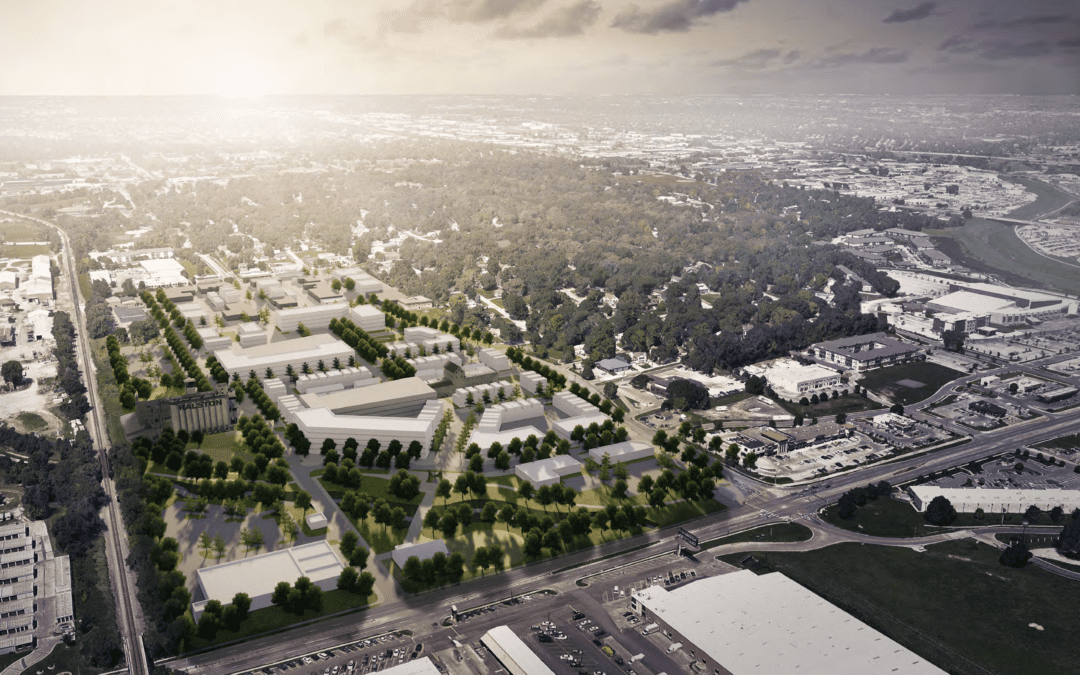The Downtown and Hinge Study Area is comprised of Ralston’s original downtown and a large industrial area located between downtown and the 72nd Street corridor. Downtown Ralston has not experienced the wave of new development that other walkable urban districts within the region have recently received, nor has the industrial area received any recent significant investment. Guided by a multi-faceted master planning process, including a market assessment, public and stakeholder visioning, and a three-day iterative design charrette, a conceptual redevelopment master plan was created for the neighborhood. The goal of the plan was to create a redevelopment framework that will help revitalize Downtown Ralston and the Hinge area; establish a walkable urban neighborhood that will draw people into downtown from the 72nd Street corridor, and ultimately help connect Downtown Ralston with the Ralston Arena. Over time, the neighborhood should be characterized by low- to mid-rise buildings with urban character, whereby buildings, and the uses contained within them, will address the street and help activate the sidewalks. New development should be pedestrian-oriented in order to encourage walking and dynamic street-level activity. A variety of uses and building typologies will be encouraged. Uses will be mixed both horizontally and vertically within individual buildings. Active uses, such as restaurants and retail stores, will be located on the first level of buildings located at key nodes, while office and residential uses will be encouraged on upper floors. Elsewhere within the district, “missing middle” residential options will be developed to encourage a variety of household types and income levels within the neighborhood, from millennials, young professionals, and families to empty-nesters, retirees, and seniors. Residential options should range from condos and apartments to townhomes, duplexes, mews homes, and courtyard bungalows. These uses will be interconnected by a robust mobility network equally serving the needs of pedestrians, bicyclists, vehicles, and transit. The neighborhood will be interspersed with a network of parks, plazas, open spaces, and trails, all designed to benefit residents and help attract visitors. To help ensure that the goals of the Master Plan are met, several key Framework Initiatives are identified in the plan and should be implemented. Mobility enhancements include the appropriate design and construction of several new street segments, the establishment of a hierarchy of streets, the implementation of a comprehensive bicycle and pedestrian network, and the realization of a shuttle system within the district. New development within the district will require the completion of a number of key infrastructure projects, including connecting Burlington Street to 72nd Street and the restoration of Ralston Creek. Because the area will transition into a dense walkable neighborhood, several important park and open space enhancements must be made, including a new Gateway Park that will act as a catalyst for new development projects, several new plazas, existing park renovations, and a network of pedestrian connections through the area. If developed according to the master plan, the Downtown/Hinge area should yield over 460 new housing units, with 300+ multi-family units and 160+ missing middle units. The mixed-use structures will contain approximately 160,000+ square feet of retail/commercial space and a commensurate number of parking stalls provided in a number of configurations, including on-street parking, surface parking lots, and parking structures. Details of the master plan, framework initiatives, and development yield are included on the following pages.
(402) 331-6767
